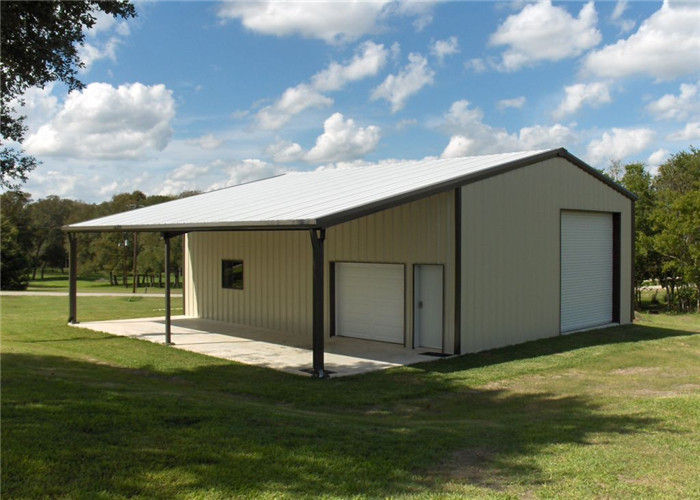Rust Resistant Metal Sheet Prefabricated Steel Structure Garage Building
About us
TianPuAn Building Materials Technology Co.,Ltd., also known as TianPuAn Prefab house Co. Limited starts is founded in 2008. Since then, we have been a professional manufacturer of steel structure building,container house,prefabricated house, railings, light steel villa, sandwich panel and profiled steel with ISO9001&SGS certification. We have two production workshop with total area 20,000sqare meter plant and equipped an automatic spraying line. Our capacity is about 1000,000 square meters annual output.
For nearly a decade, we have been position our business for the domestic market and earned waves customers for stable purchase. From these two years, we begin our oversea business. Luckily , we have a good team who profession in design, installation and export. We believe on the base of what we have done in domestic , we can do better container houses, steel structures, railings, prefab houses, light steel villas around the world.
Steel Structure Building Description
Steel structure building warehouse/workshop is a new type of light steel structure building system formed from a main steel framework comprised of H section, Z section and U section steel components, the roof and walls utilizing a variety of panels and other components such as windows, doors, and cranes.
Here are the best reasons to consider building steel garage
* Steel Buildings are Rust Resistant, Fire Resistant, and Virtually Indestructible
High grade, heavy gauge steel building kits will definitely protect you from the zombie apocalypse, but most of our customers value its rust and fire resistance just as much.
And if you’re worried about the risk of fire, you can take a breather knowing steel is non-combustible.
Unlike wood sheds or workshops, prefab steel buildings are fire-resistant and won’t feed a fire should one spark nearby.
* Steel House are Easy to Build Even if You Lack Tools, Skills, or Muscles
As long as you have a few friends, coworkers, or begrudging family members for help, you can build your prefab metal garage or shed in a few days.
We typically despatch our steel building kits within a couple of weeks — and in many cases quicker — so you can get right to work.
You don’t need to hire any special labourers, rent any expensive lifting gear, or even beef up your power tool collection to make one yourself.
All you need is an existing concrete pad or a floating foundation to get started.
* Get the Storage/Work Space You Need at a Fraction of the Cost and Expense
Erecting your own steel building, saves you money on rising self-storage costs.
You even get to keep all your most valuable property on-site so you never need to drive over to your unit in inclement weather, during high traffic, or when you don’t have time.
Over the course of a few years, you’ll spend the same amount of money renting storage space as the price of buying a metal steel garage kit which you’ll own forever.
And you won’t have nearly the same usability, flexibility, or space.
Drawings & Quotation:
1) Customized design is welcomed.
2) As long as you like, we can design and provide drawings for you.
3) In order to give you an exactly quotation and drawings, please let us know length, width, eave height and local weather. We will quote for you promptly.
Market:
Products have been exported to North America, the Middle East, Africa, Asia and other countries and regions.
Steel Structure Building materials display


Material List
| Anchor bolt | M20 |
| High streng bolt | M20, 10.9s |
| Shear nail | M16 |
| Common bolt | M20 |
| Brace | M12 |
| Tie rod | Ø12 |
| Column(Q345B) | Square tube250*250*10*10 Square tube250*250*5*5 |
| Roof beam(Q345B) | HN340X250X9X14 |
| Roof frame beam(Q345B) | HN294X200X8X12 |
| Roof purlin | C140X60X20X3.0 |
| Connecting plate | 3~8mm |
| Roof | 0.476 mm metal sheet |
| Wall panel | 0.476 mm metal sheet |
| Aluminum windows | 2000*1500 |
| Trimming | 1.0mm galvanized sheet, color steel sheet |
Steel structure pictures for reference


Factory showcase


We'd love to give fully support for your further inquiry!

 Your message must be between 20-3,000 characters!
Your message must be between 20-3,000 characters! Please check your E-mail!
Please check your E-mail!  Your message must be between 20-3,000 characters!
Your message must be between 20-3,000 characters! Please check your E-mail!
Please check your E-mail! 

