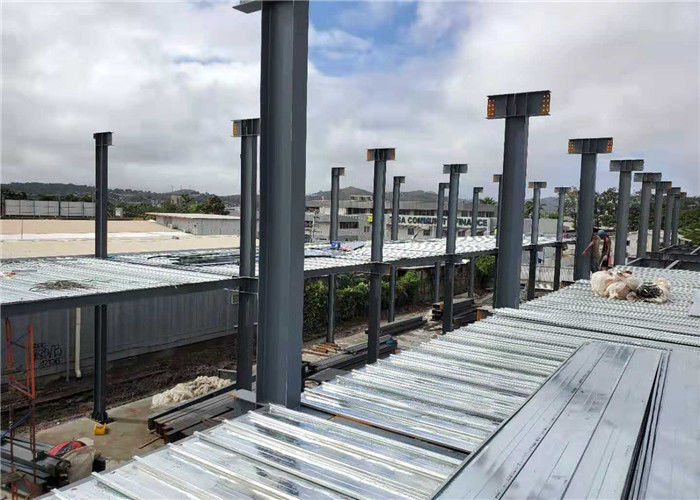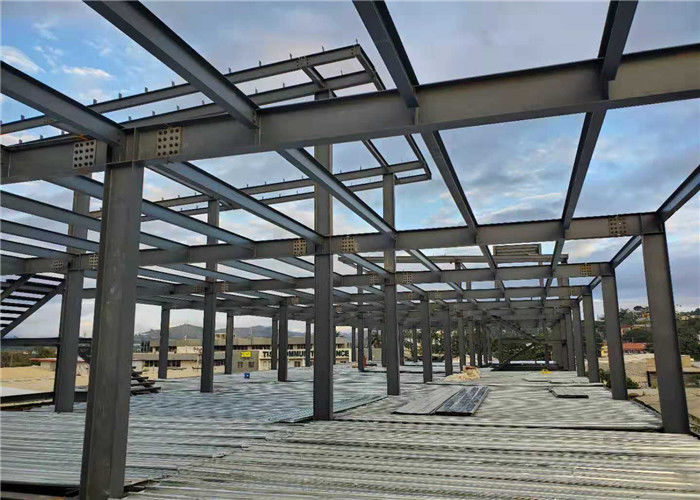Multi-floor steel structure building, Metal Structure Building Wind Speed Km/H
About this building
Whether you’re expanding your current business or starting a new venture in the industrial sector, a metal or steel building from the TPA Housing steel structure building is your solution. At the core of our success is a team of dedicated, skilled engineers who will provide you with a high-quality product. They will take the time to help you design and achieve your vision. Industrial buildings such as warehouses, welding shops, and heavy equipment storage facilities require durability and that’s exactly what you get when you purchase one of our steel buildings. No building is too large and no requirement is too complex.

Features
- Avoids the need for a masonry shaft
- Loads transmitted to the lift pit floor
- Variety of cladding options from steel panels to glass feature panels
- Reduced installation times
- Simplifies building program
Drawings & Quotation?
If you have drawings, we will provide a quotation according to it. If you have no drawings, pls confirm the following information:
Size: Length* Width*Height (eave height)
Local climate: Wind speed(km/h),snow load(kg/m2), rain load,seismic magnitude?
Wall and Roof: Steel sheet or sandwich panel (insulation material)?
Door and Windows: Size and quantity? Sliding door or rolling door, aluminum, or PVC windows?
Other needs: Gutter, Down Pipe, Skylight Panels, Fan? Mezzanine or not? And usage?
Crane: If have, pls tell me the crane span, crane lift height, max lift capacity.
A steel structure building can also be used for:
1) Industrial Buildings
2) Manufacturing Facilities
3) Warehouses
4) Construction Equipment Storage
5) Machinery Storage
6) Tool Storage
7) Warehouse Expansion
8) & More, tell us about your needs here!
What's the Standard Packing?
1. Packing the pipes into the bundles by the steel strip
2. packing the welded steel structure parts by some fabric
3. packing the small parts by bags and EPS foam
4. packing sets parts by some box
5. Load into 40ft HQ,20ft GP or 40OT
Why choose us?
TianPuAn Building Materials Technology Co., Ltd., also known as TianPuAn Prefab house Co. Ltd. It was founded in 2005. Since then, we have been a professional manufacturer of steel structure building, container house, prefabricated house, light steel villa, fence, sandwich panel, and profiled steel with ISO9001 certification.
We focus on producing custom-made economic and environmentally friendly prefab houses. With the Specialized technology, professional design team, and high-quality construction team we have undertaken hundreds of prefab buildings production and installation, got the consistent high praise of the clients. Our capacity is about 30000 to 50000 square meters per month.
Material component list
| Item name | Specification |
| Steel column | Square tube100*3.0 |
| Roof truss beam | Square tube80*40+square tube60*30 |
| Ring beam | Square tube80*1.0 |
| Roof purlin | C100*40*15*2.0 |
| Steel fittings | |
| Structure steel fabrication+Sanding + Paint | Acetylene, oxygen, electrode, Sa2.5 |
| Roof decoration | Asphalt shingle + waterproof membrane |
| Roof panel | 75mm EPS sandwich panel |
| Wall panel | 75mm cement board |
| Exterior wall cladding | Cement cladding |
| Steel door | W1600*H2000 |
| Aluminum window | W1500*H1200 |
| Trimming | Steel sheet |
| Ceiling | Gypsum ceiling |
| Hardware | Self-tapping screws, rivets, bolts, glue
|
Loading pictures reference
The door and window will be packed safely to prevent damage. We will responsible for all missing components and wrong parts. We will provide insurance services for shipment to avoid any mistakes.

Steel Structure Building materials and accessories

Production processing


We’d love to hear from you, get in touch with us!

 Your message must be between 20-3,000 characters!
Your message must be between 20-3,000 characters! Please check your E-mail!
Please check your E-mail!  Your message must be between 20-3,000 characters!
Your message must be between 20-3,000 characters! Please check your E-mail!
Please check your E-mail! 


