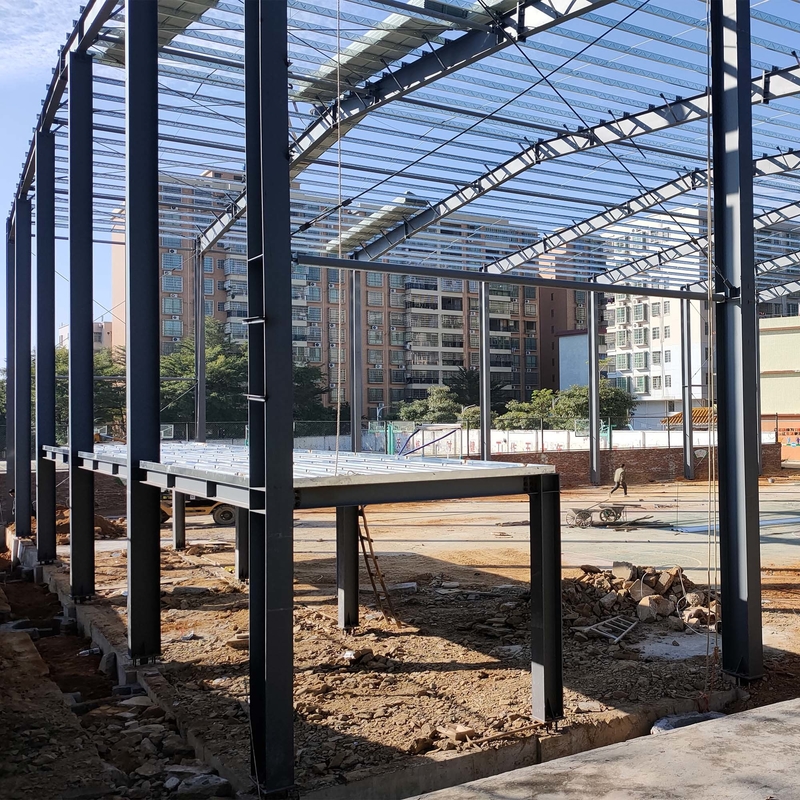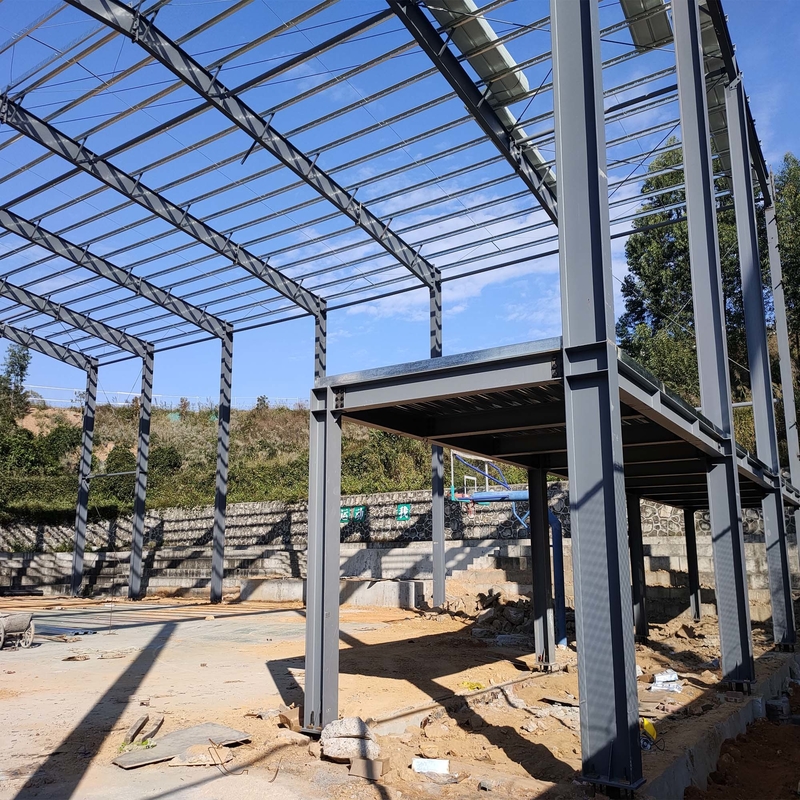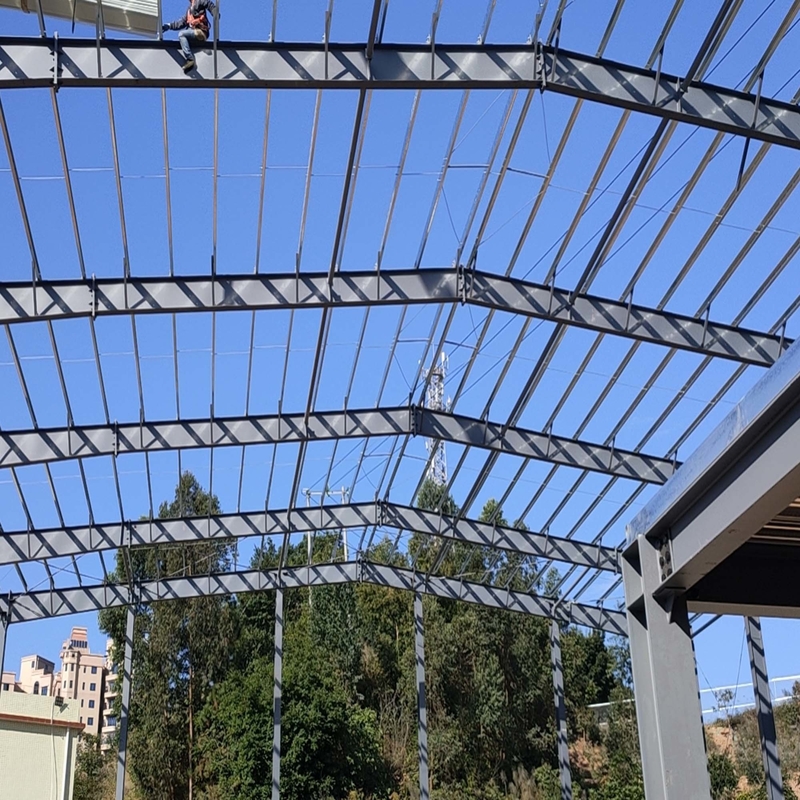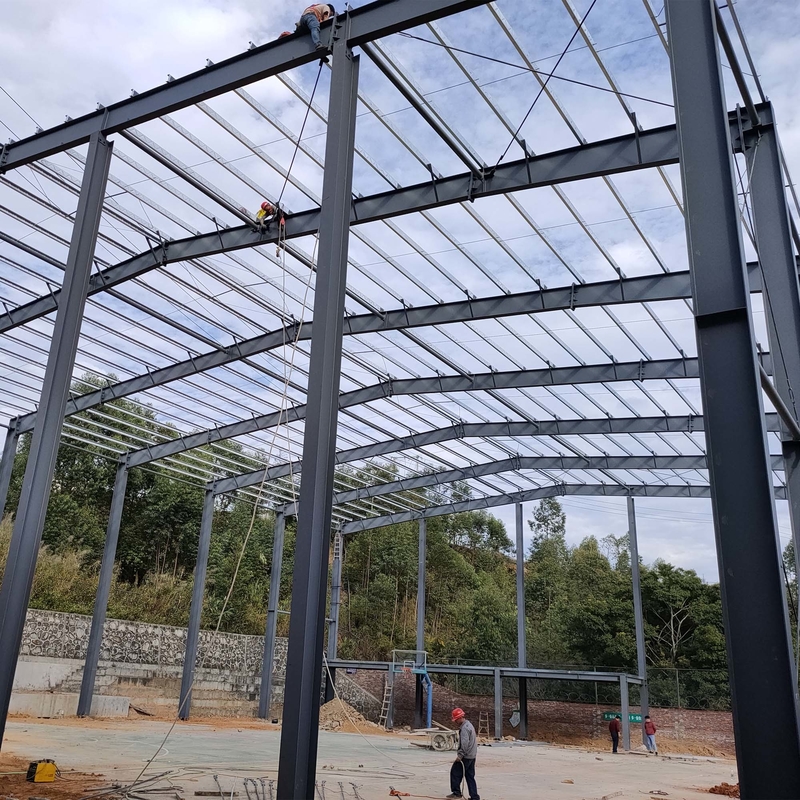Prefabricated Metal Light Steel Structure Warehouse Design Manufacture
A steel structure warehouse building is crafted from steel. From the beams to the columns, these steel warehouses are meant to provide a sturdy warehouse but without the costs of a traditional warehouse. This type of infrastructure is more cost-effective and lightweight, making them much easier to put up if you are in a hurry or you are on a budget.
How long do the steel frames last?
Steel buildings face fewer issues with deterioration and corrosion than concrete or wood and can outlive other structures when properly built and maintained. Most steel buildings last anywhere from 50 to 100 years.

Steel structure warehouse features
* easy to dismantle and assemble (because of connection with bolts)
* high structural stability
* good appearance
* flexible design
* large span and large height
* short delivery time
* good heat insulation effect
* good ventilation effect
* long service life
* environment friendly
Connection of a steel beam to a steel column?
The standard way of connecting beams to columns is to provide moment transfer through full penetration butt welds between the beam flanges and column flanges (strong axis connections) or continuity plates (weak axis connections) and to provide shear transfer through the beam web connection.
Steel structure Warehouse Drawings & Quotation:
Choosing a steel structure drawing or plan involves assessing the needs of your business when it comes to size. It’s important to understand what tasks need to be done to be able to choose a plan that will ensure these tasks will be carried out.
We can supply your business with a carefully laid-out structure drawing or plan that fits your specific needs, especially when it comes to size and functionality.
Our drawings are as follows:

Loading pictures of steel warehouse building reference
The door and window will be packed safely to prevent damage. We will responsible for all missing components and wrong parts. We will provide insurance services for shipment to avoid any mistakes.

Steel Structure warehouse materials and accessories


Steel structure warehouse installation picture for reference

Contact us:
Company name: Foshan Tianpuan Building Materials Technology Co., Ltd.(TPA Housing)
Operational Address: Plant 1, Wanguo Market, Mashe Village, Lishui Town, Foshan, Guangdong, China
To Kary Huang: +8613929163028(WhatsApp/WeChat), kary.huang@tpa-prefabhouse.com

 Your message must be between 20-3,000 characters!
Your message must be between 20-3,000 characters! Please check your E-mail!
Please check your E-mail!  Your message must be between 20-3,000 characters!
Your message must be between 20-3,000 characters! Please check your E-mail!
Please check your E-mail! 





