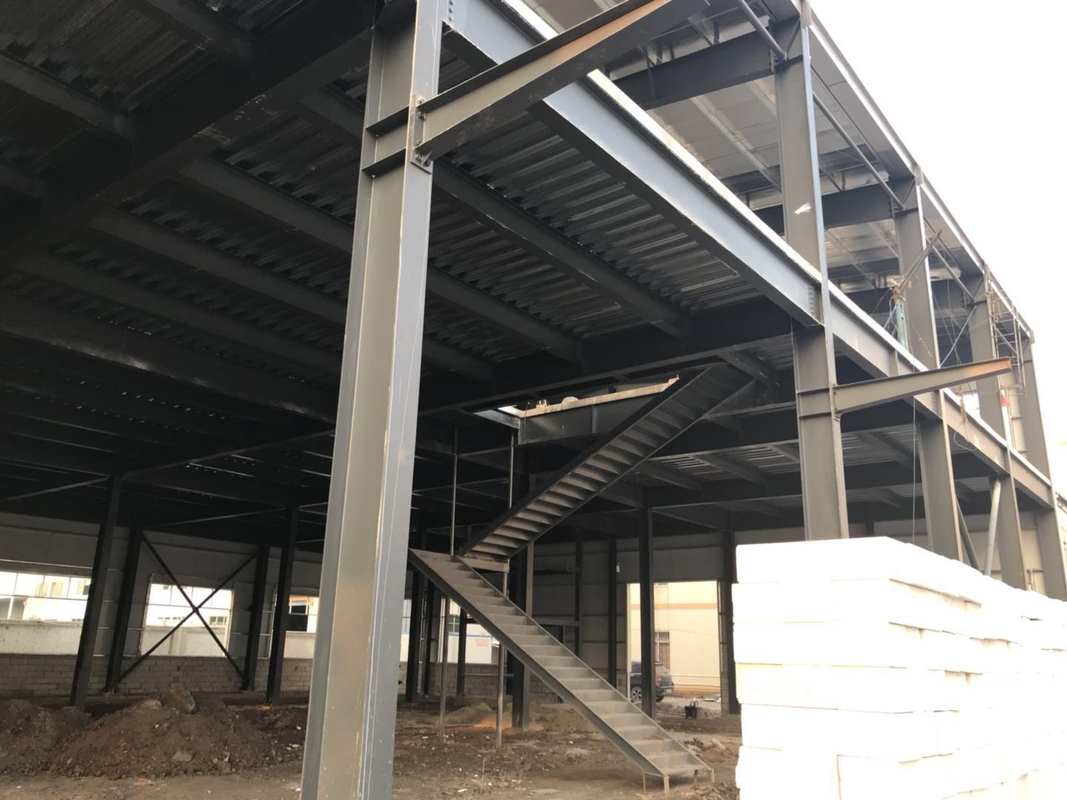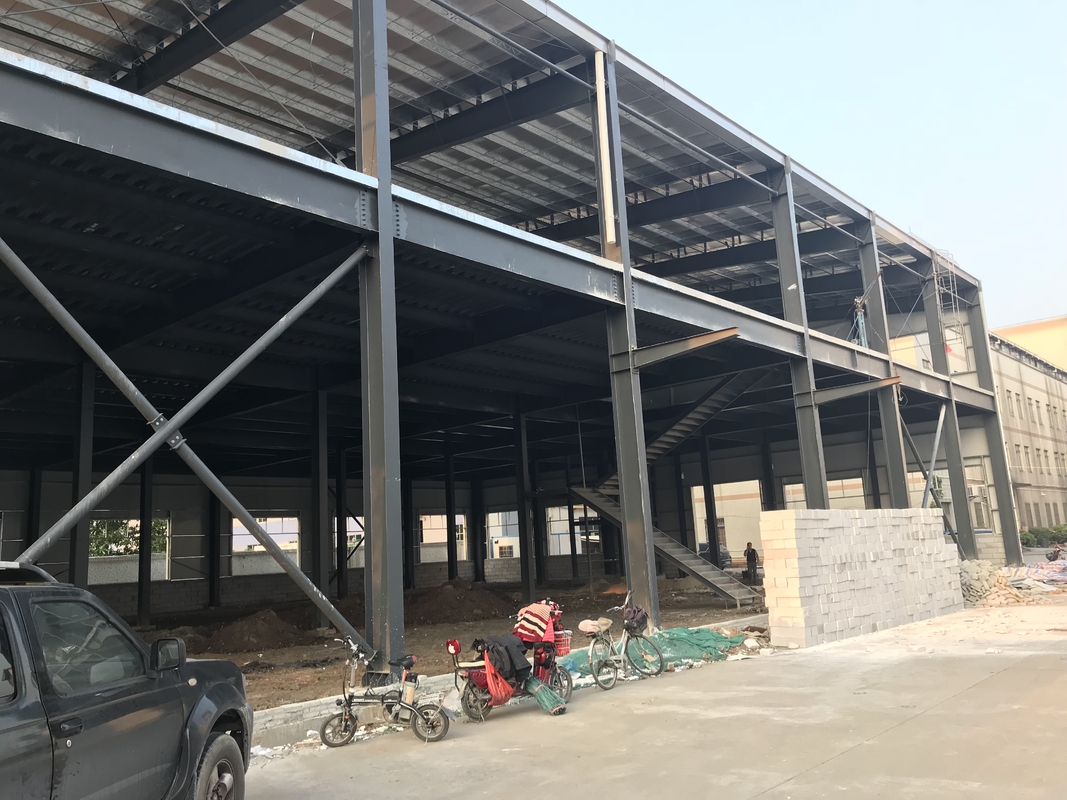High-Quality Steel Workshop Building With Large Clear Span And High Ceilings For Industrial Use
Product Description
Product type: steel workshop buildings
Whether you’re expanding your current business or starting a new venture in the industrial sector, a metal or steel building from TPA Housing steel structure building is your solution. At the core of our success is a team of dedicated, skilled engineers who will provide you with a high quality product. They will take the time to help you design and achieve your vision. Industrial buildings such as warehouses, welding shops and heavy equipment storage facilities require durability and that’s exactly what you get when you purchase one of our steel buildings. No building is too large and no requirement is too complex.
Steel workshop buildings materials component :
| Main Steel Frame |
H section steel |
Q345 steel 8mm/10mm |
| |
Welding |
Automatic submerged arc welding |
| |
Rust removal |
Sand blasting |
| |
Surface processing |
Alkyd paint or galvanized |
| |
Intensive bolt |
Grade 10.9 |
| Supporting System |
Angle brace |
L50x4,Steel Q235, processed and painted |
| |
Cross support |
Φ20, Steel Q235, processed and painted |
| |
Belt bar |
Φ89*3, Steel Q235, processed and painted |
| |
Small brace |
Φ12,Steel Q235, processed and painted |
| |
Ordinary bolt |
Galvanized bolt |
| Roof |
Purlin |
C160*60*2.5,Steel Q235, galvanized and painted |
| |
Outer-roof panel |
Sandwich panel or corrugated steel plate |
| |
Sky light |
6mm thick PVC |
| |
Accessories |
Glass cement, self-tapping screws, etc. |
| |
Edge cover |
Made from 0.5mm thick, colored sheet steel |
| |
Gutter |
Made from 0.8mm thick sheet steel |
| |
Rainspout |
Φ110PVC |
| Walls |
Purlin |
C160*60*2.5,Steel Q235, painted |
| |
Wall |
sandwich panel or corrugated steel plate |
| |
Accessories |
Glass cement, self-tapping screws, etc. |
| |
Edge cover |
Made from 0.5mm thick, colored sheet steel |
| |
Ventilation equipment |
Ventilation ball |
| |
Doors & windows |
Rolling door/sliding door PVC/alu/steel window
|


Steel Commercial Buildings vs Traditional Commercial Buildings
STEEL COMMERCIAL BUILDING PROS
Design flexibility allows for future expansion
Simple bolt-together construction saves time and money
50-year structural warranty no matter the location or size of building
Process performance of steel
The processing of steel into the required structural components requires a series of processes, including various machining (milling, planing, hole making), cutting, cold, heat correction and welding.

Steel structure building feactures:
1. Steel structural components are produced in the factory, reducing on-site workload, shortening construction period.
2. light weight, high strength, the weight of the house built with steel structure is about 1/2 of the reinforced concrete house.
3. Steel can be recycled, and there is less environmental pollution when it is built and removed.
4. safety and reliability, good seismic and wind resistance, strong load capacity.
Basic Design Requirements: design Load: (very important)
1. Snow load:
2. Wind load:
3. Seismic magnitude:
4. Middle Column allowed or not:
5. Project location:
6. Length (side wall, m):
7. Width (end wall, m):
8. Wall Height (eave, m):
9. Mezzanine or not?
Production display

About us
Foshan TianPuAn Building Materials Technology Co., Ltd. (TPA housing),was is founded in 2008. Since then, we have been a professional manufacturer of steel structure building, container house, prefabricated house, railings, light steel villa, sandwich panel and profiled steel with ISO9001&SGS certification. We have two production workshops (Lishui town/Gaoming town)with a total area covered 20,000square meters plant and equipped an automatic spraying line and automatic welding machine.


Our services
1. Project Services
Simple or complex,our specical project services team quickly an expertly handle your project.
2. Private manufacturing services(OEM)
We can manufacture and deliver high quality metal building system under your brand name.
3.Private Label Services
Promote your company name and brand as a top resource for cost-effective, quality metal
buildings.
Steel Buildings for Sale at the Best Prices,just choosing the Right Building for You~
We'd love to give fully support for your further inquiry!
Let’s Get Started!

 Your message must be between 20-3,000 characters!
Your message must be between 20-3,000 characters! Please check your E-mail!
Please check your E-mail!  Your message must be between 20-3,000 characters!
Your message must be between 20-3,000 characters! Please check your E-mail!
Please check your E-mail! 


